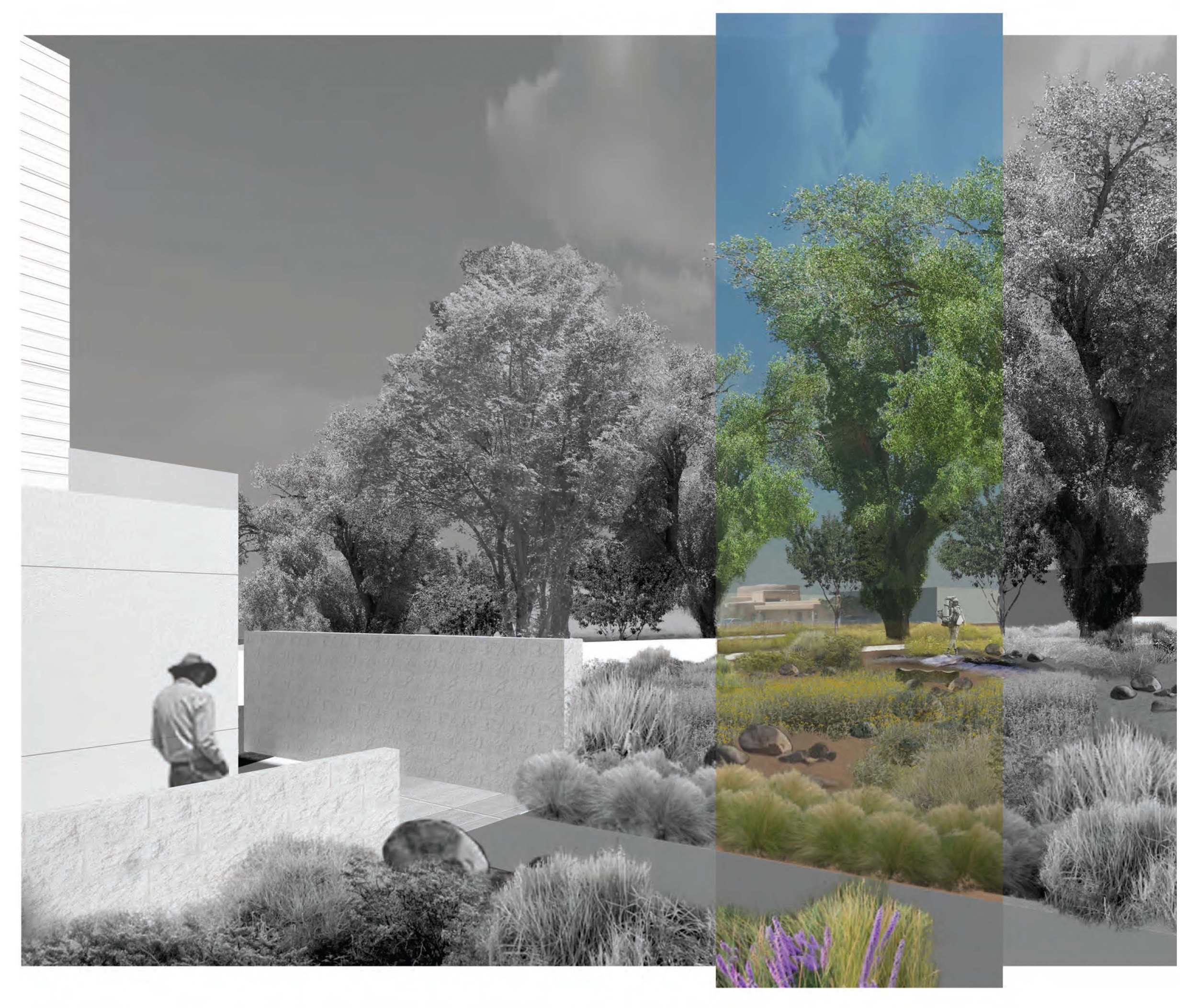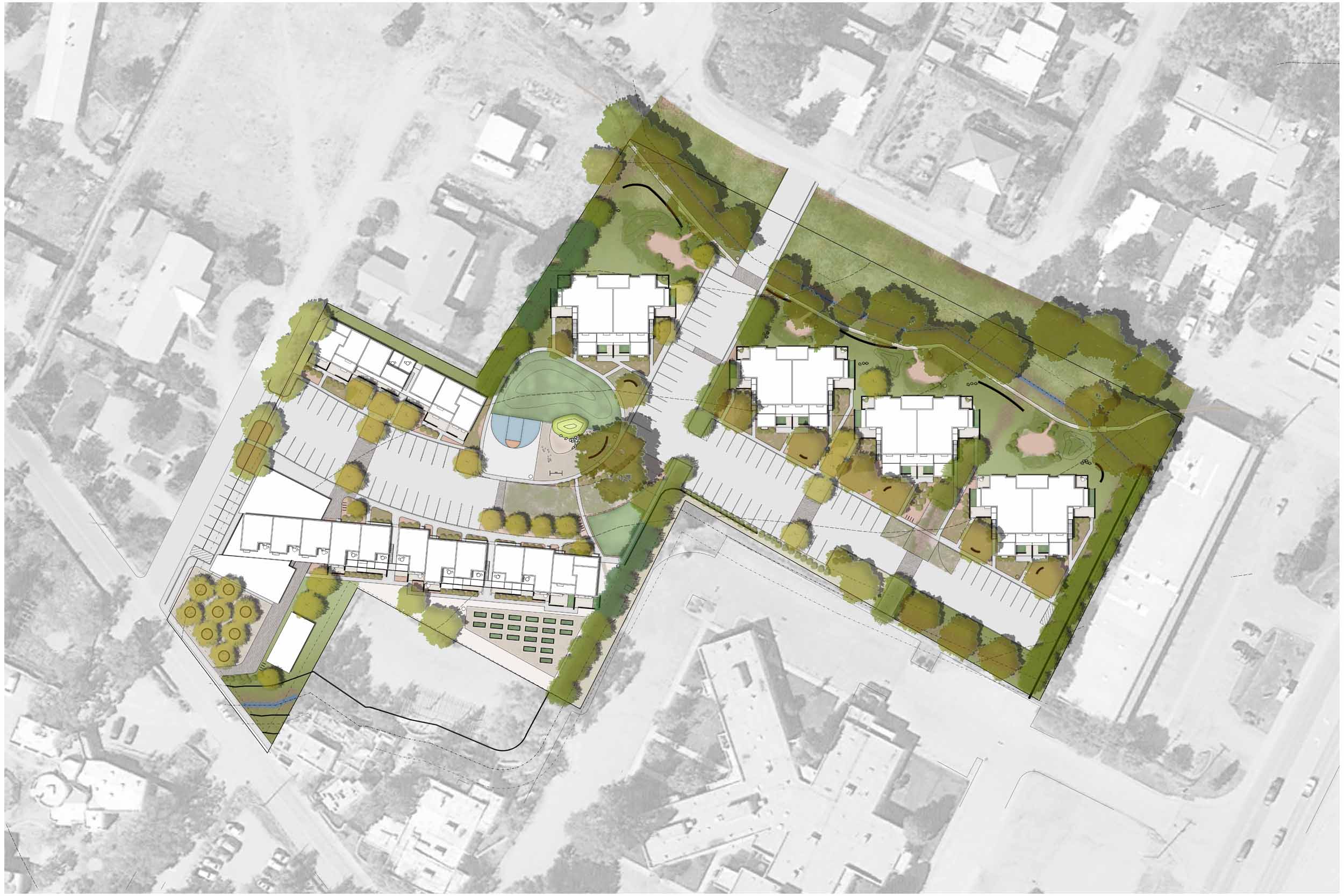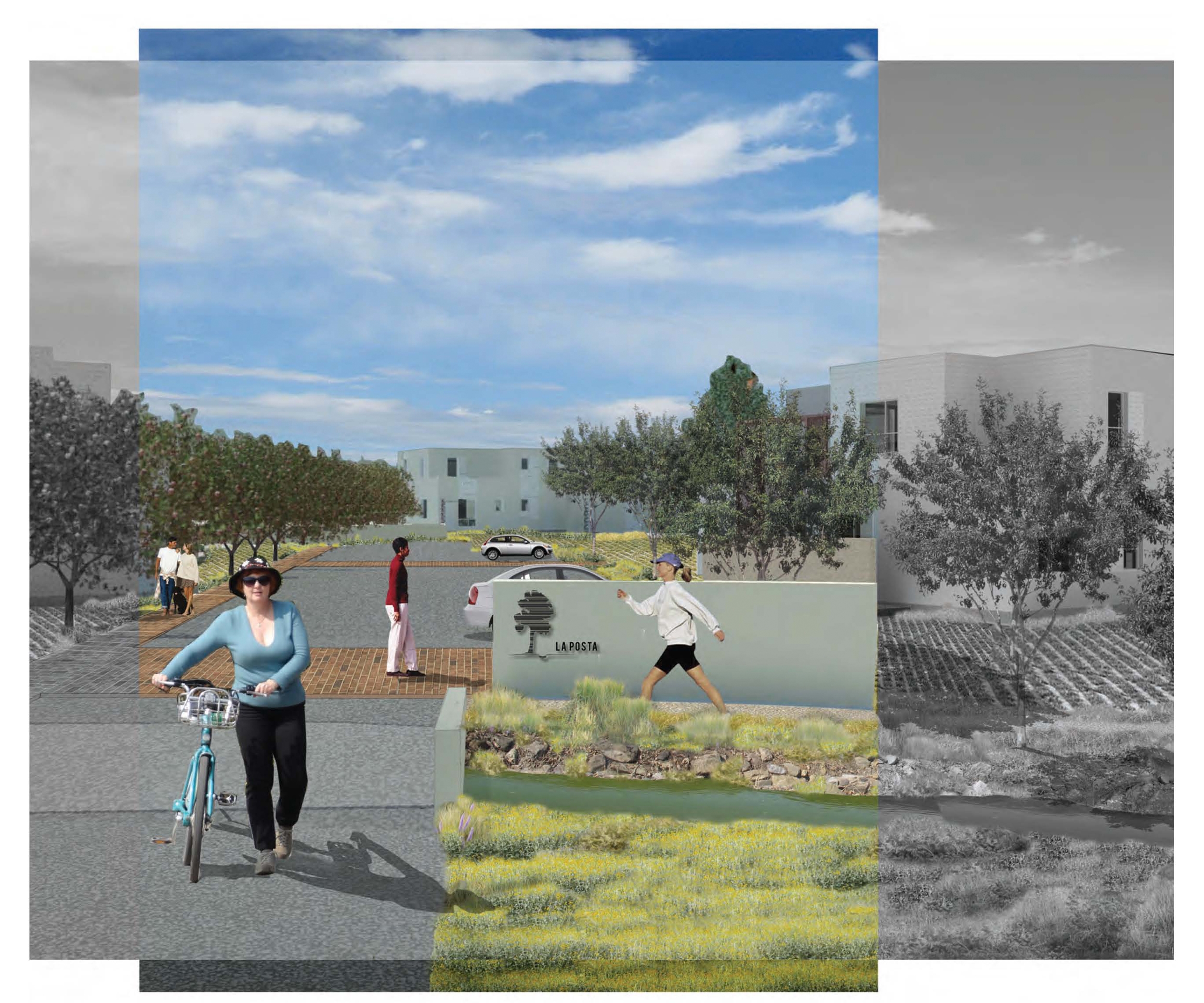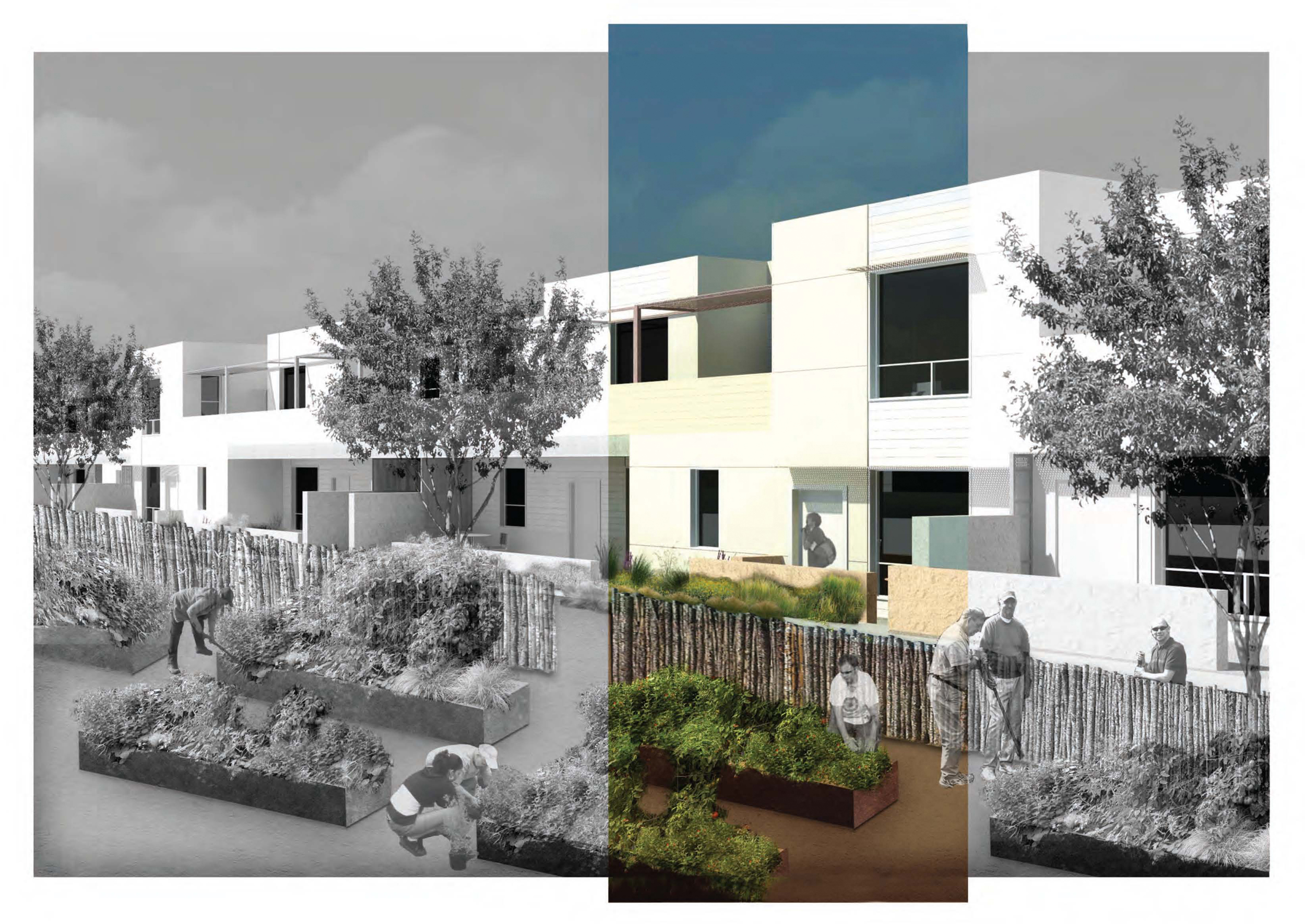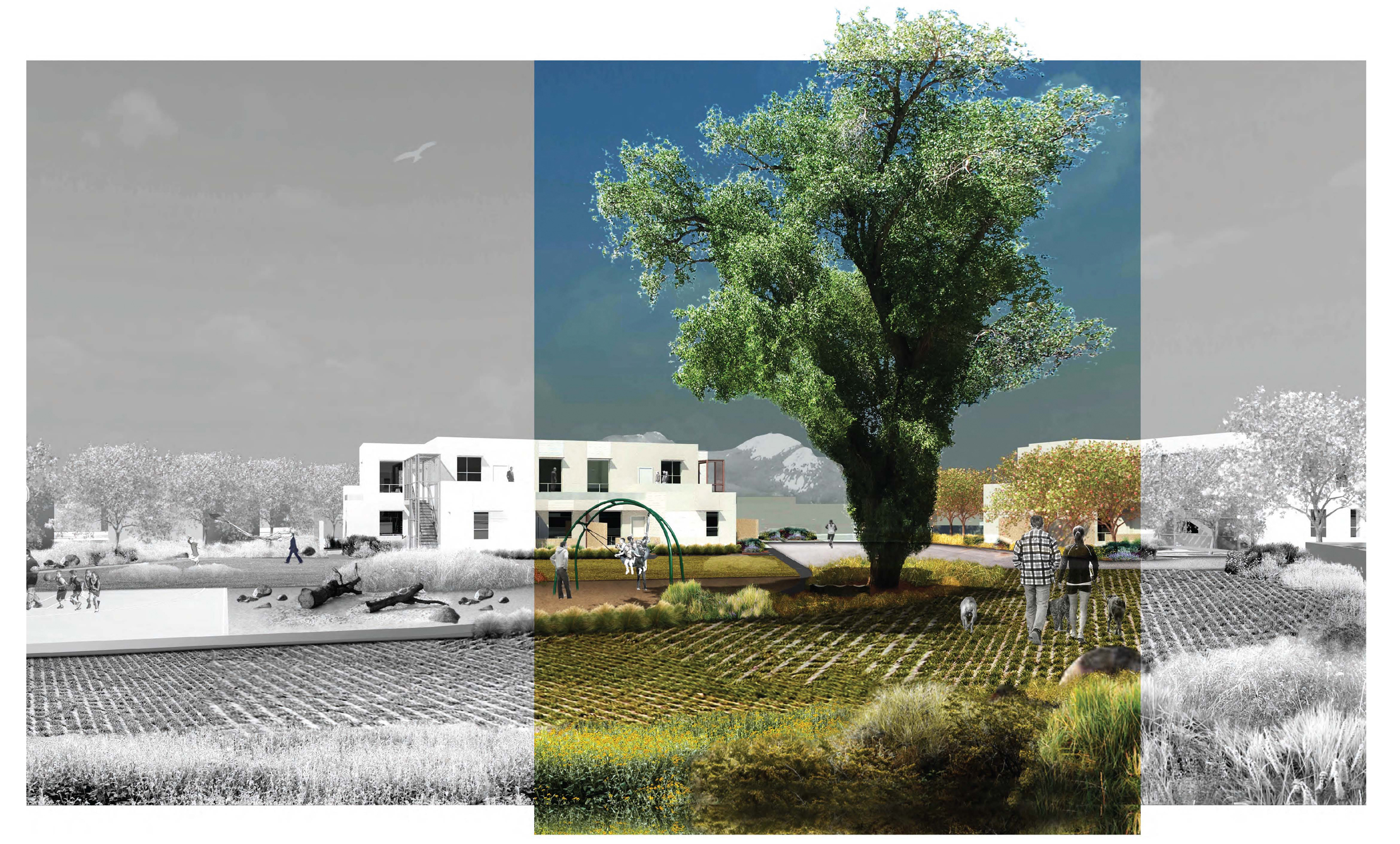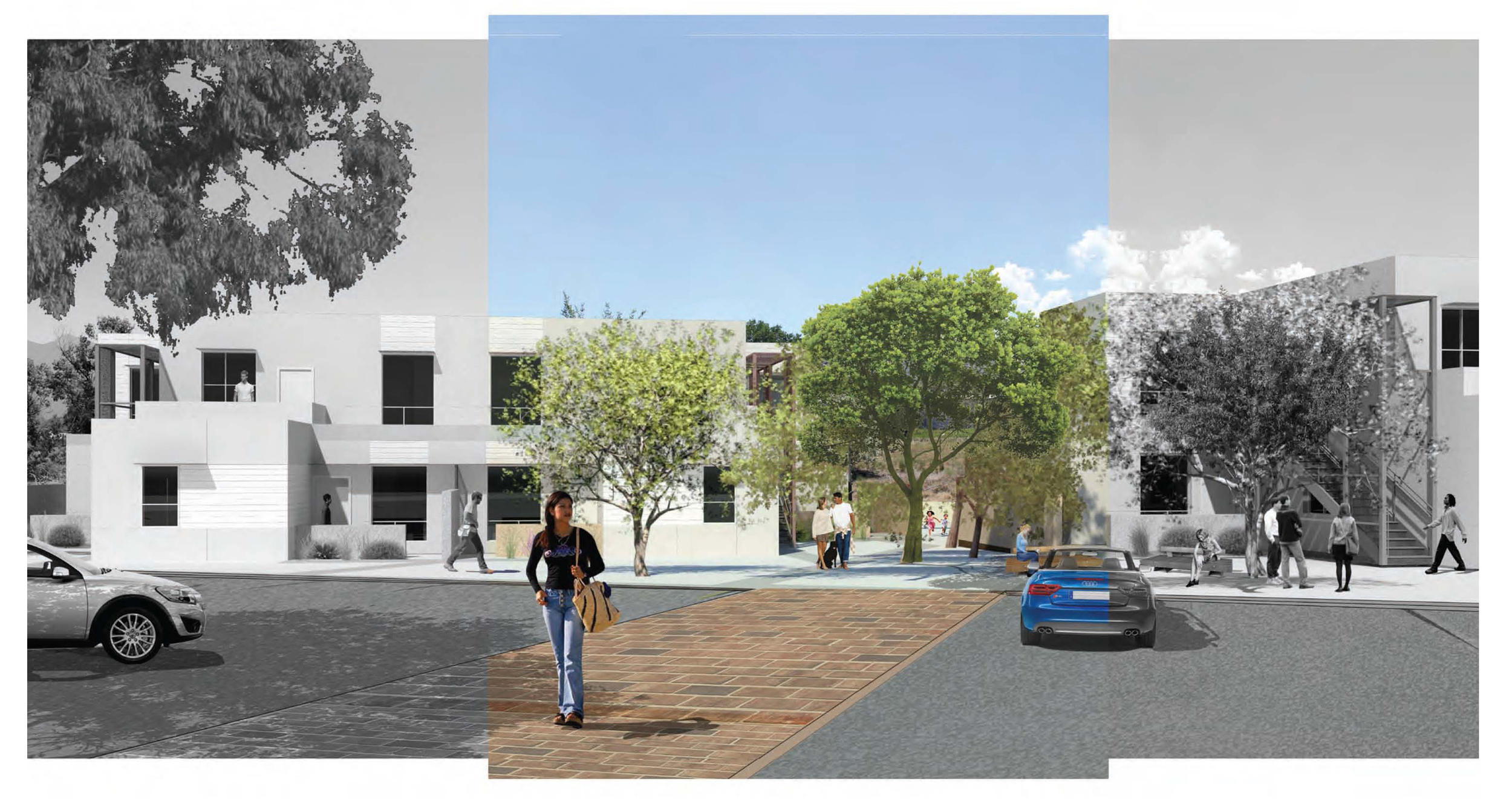LA POSTA AFFORDABLE HOUSING
The La Posta housing project sits on the site of a former convent. It is organized around natural features such as existing large trees and two acequias running through the property.
Surroundings analyzed and planned the site in order to utilize the existing acequias and slope of the land to capture and direct water. Shallow drainage ways direct water from the main acequia, along orchards, to a secondary acequia along the south edge of the property. Simple depressions in the landscape allow for water capture in native grass zones and permeable or grass pave systems allow for firetruck access without losing green space.
The site plan is organized around a central outdoor area highlighted by a large existing tree, which serves as a community gathering space. Walking paths with fitness zones for adults and teens run along protected acequia zones, which offer opportunities for explorative learning and play.
LOCATION:
Taos, NM
CLIENT:
The Housing Trust
DESIGN TEAM:
Kenneth Francis, Principal
AOS Architects
SERVICES PROVIDED: Landscape Architecture

